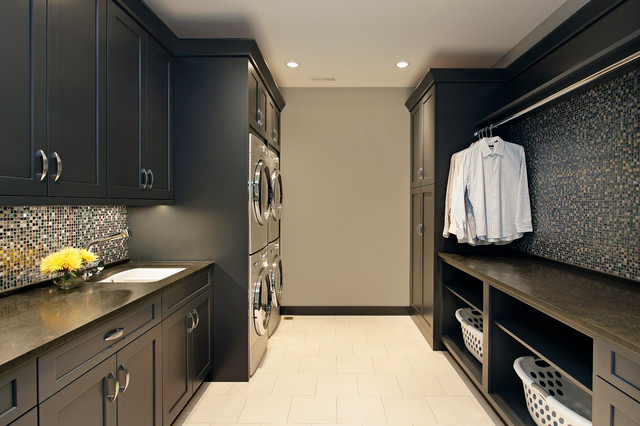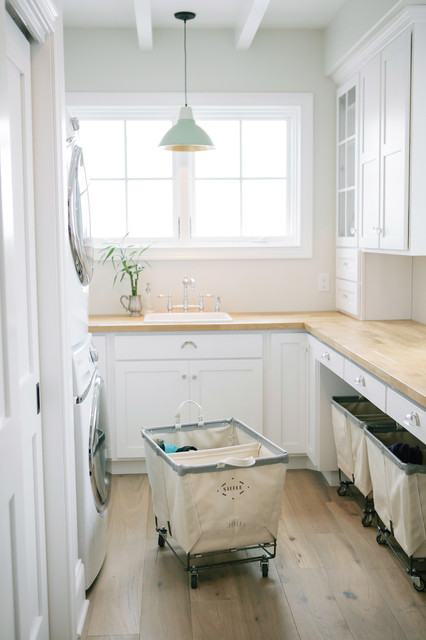I think winter has finally passed and I am confident that spring is here to stay.

The first sign of spring, the Lenten rose (Hellebores)
Our winter was brutal this year. It was too cold to work in the addition with no heat, but we were finally able to pass inspection on the 2nd floor remodel within the existing structure! Insulation went in, and drywall taped and primed ready for finishes! Yikes! Now the ball is in my court. I have tile to select, cabinets to design, doors and trim to order, hardware to choose and I am overwhelmed! Beginning in January, the floodgates of remodelling flew open. I am now juggling so many wonderful projects I have added a designer and a summer intern to help me keep up. Sadly, I am now the one obstructing progress. When Steve asked me when the Laundry room cabinets were coming I had to sheepishly admit that not only have they not been ordered, I have not yet designed them. I really wish I could just hire someone just like me to take care of all the details!
As I contemplate how I want the finished room to look, I hope you will follow me in the process I follow to design a space.
I always ask my clients two questions: 1) Why are you doing this? 2) What are the most important things you want to accomplish?
I am doing this to get my washer and dryer out of the utility room. That space is only large enough to house the washer and dryer and hang up clothes. I cannot fold clothes in this room, and I really dislike sharing this room with all the mechanical and plumbing equipment and the litter box! See my post on Oct 17 for a photo of the World’s Ugliest Laundry Room.
I feel strongly that if the design of important functional design elements are not accomplished for my client, then no matter how beautiful the space, I have not served my client well. I am playing both designer and client in this adventure. I think I am the most difficult client I have ever had!
The first phase of my design requires that I analyze how I do laundry:
1. I hang up most of my laundry to dry, using the dryer only to dry towels and anything cotton that I do not have an emotional attachment to. Everything else I damp-dry to remove lint and wrinkles. My experience with the dryer is that the more expensive or new the item is, the more likely it will shrink if I do not rescue it within 10 minutes. So, a long hanging rod is a must!
2. My family has to take their own dirty clothes the laundry room and sort them by color if they want mom to wash them. I have discovered that they prefer to wash their own without my restrictions and they do not mind that their t-shirts are no longer white. I prefer to sort. My new laundry will have a space for sorting baskets and I really love these:
3. Definitely a countertop over the washer and dryer. I am very tired of losing socks, dish towels, and any other weird item that wanders onto the scene into the abyss between the washer and dryer and the wall.
4. Must have a full-sized ironing board. Not that I do a lot of ironing, but its great to get the slightly damp shirts pressed immediately. I am not a fan of the half board permanently fixed in a wall unit or cabinet drawer. I like to use both sides of an ironing board. I also want to arrange it so I can comfortably iron with my right hand or to watch the t.v. I am planning on installing! I like this simple hanging rack so I can tuck the ironing board behind the door.
5. With boys, I could amass a small fortune with what I dig out of their pockets! A change jar above the washing machine is a must.
6. I have been wondering what to do with the Costco-sized laundry soap that is quite unwieldy when I try to pour just a tiny amount into the even smaller pull-out drawer on my front-loading washer. I like this idea.
7. A large laundry sink. I do hand wash wool sweaters and other fragile garments. I want a sink that is dedicated to this task only!
8. Folding counter in front of window. I am not sure how my friends can sit on a sofa or bed to fold their laundry. My back aches after two minutes! I prefer to stand and fold on a large flat surface. Currently I am using the island countertop in my kitchen. I would prefer do this in a different room. My laundry room folding surface will give me a view of the back yard as well as the TV that will be mounted high in the corner.
9. This will be a multipurpose room. I plan on keeping all my wrapping paper supplies in this room. I do prefer a drawer to a hanging rod system. I find I collect lots of different papers in different sizes and I don’t want to be stuck with something that limits my collections. I do like this below, and I plan on dedicating an entire cabinet to this task. I find that a 36″ wide cabinet is perfect for the task.
10. I also need linen closet storage. We are removing a closet to create this room, so I need somewhere to store towels, bedding, vases and other stuff that I was storing in that closet. I see a great organized space behind closed doors, I hope I can keep it looking like this!
I am looking forward to a beautiful space that I will love being in doing a task that sometimes is just a chore!













